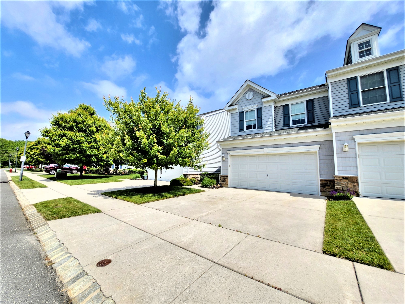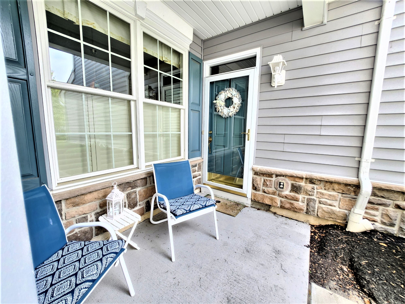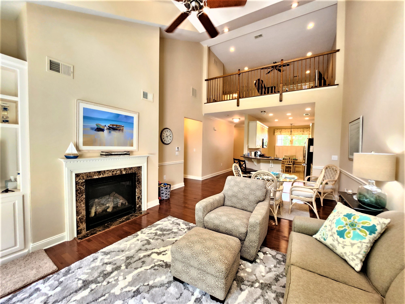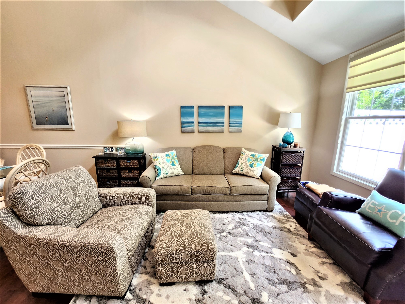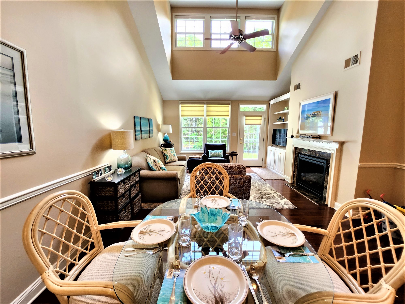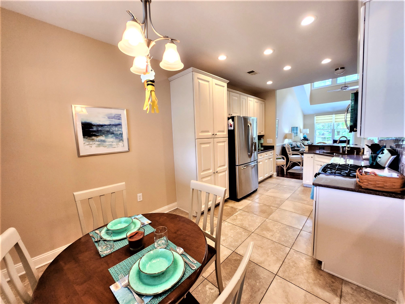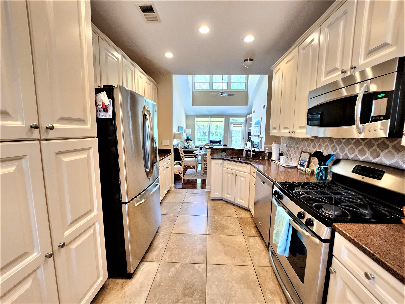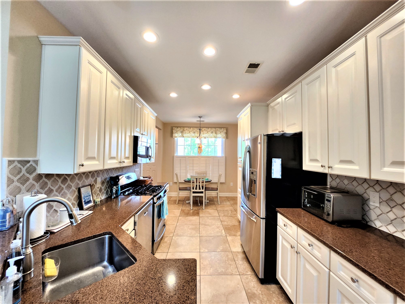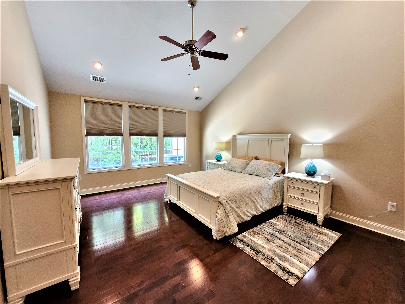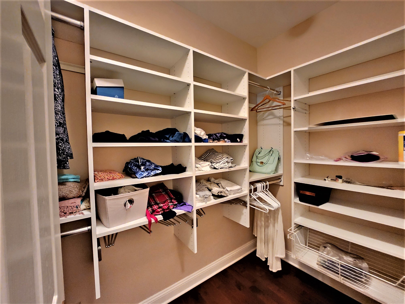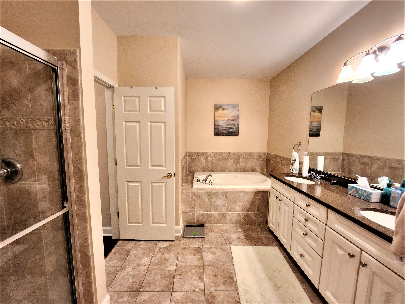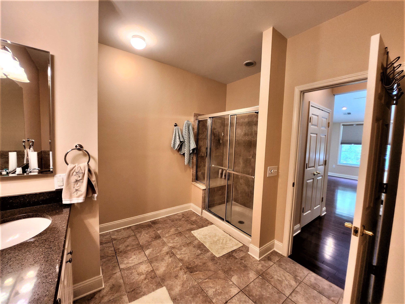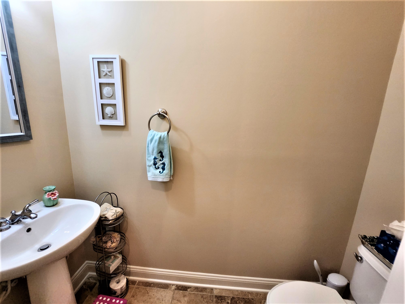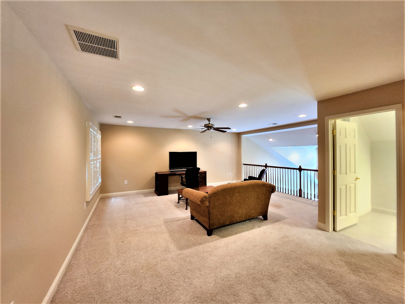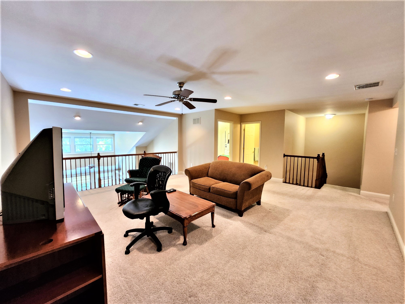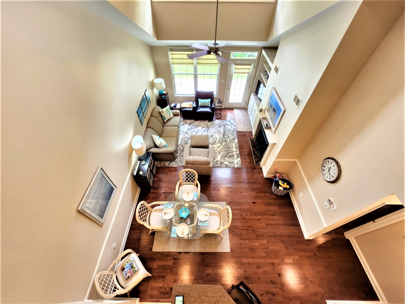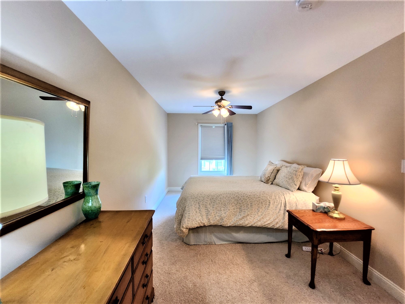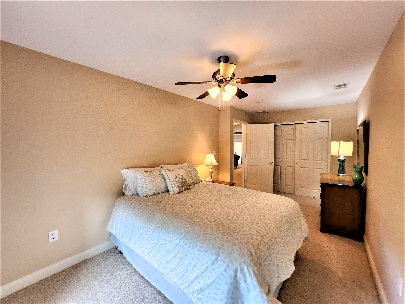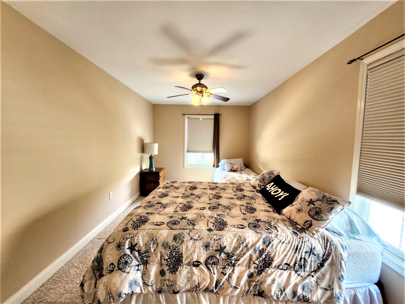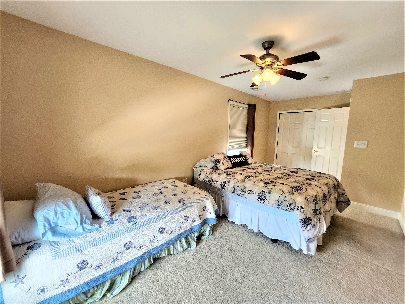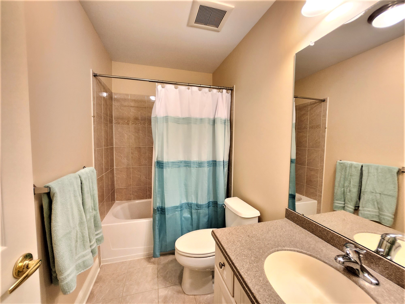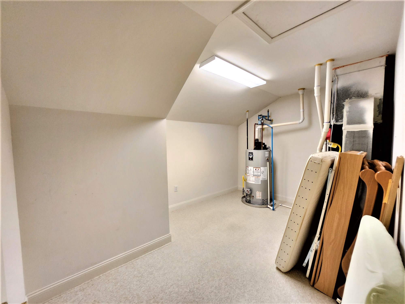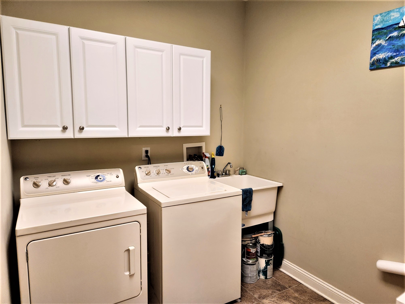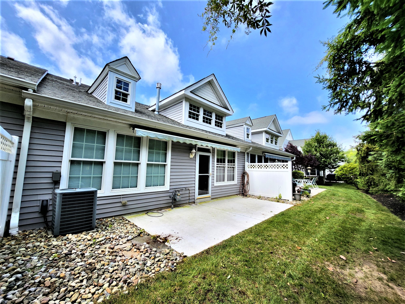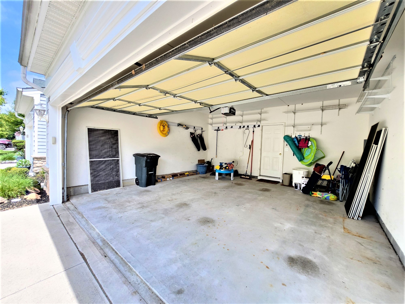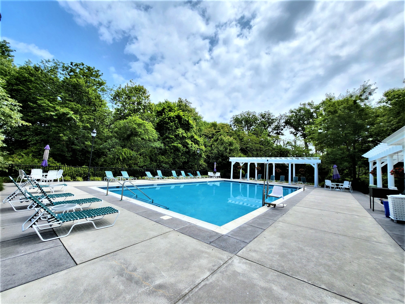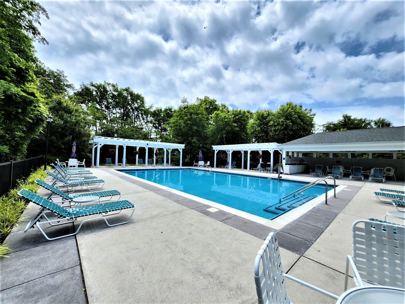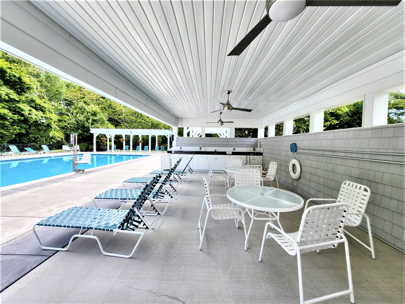Coldwell Banker
James C. Otton Real Estate, Inc.
202 Osprey Drive3 Beds / 2.5 Baths
$624,900
Cape May Court House, New Jersey
| Listing Price: | $624,900 |
| Listing ID: | 238244 |
| Property Type: | Condo |
| Bedrooms: | 3 |
| Bathrooms: | 2.5 |
| Lot: | 60.01 |
| Block: | 264 |
| Lot Size: |

Additional Information
Welcome to Four Seasons at Stone Harbor, an active age restricted community, located just 3.5 miles west of the white sandy beaches and charming downtown district of Stone Harbor. This spacious townhouse unit, one of the largest floor plans, boasts 2405 square feet of quality space. Private patio at your entry opens to spacious foyer leading to living room with a gas fireplace and 20' cathedral ceiling, dining area and kitchen with upgraded cabinets, granite counter tops, tile backsplash and breakfast nook. The first floor primary suite is large enough for a king size bed, has a cathedral ceiling, professionally planned walk in closet and bath with soaking tub, walk in shower and double vanity with lots of storage. The second floor features a large den, overlooking the first floor living area, two spacious guest rooms, tiled bath, and a mechanical room with plenty of room for all of your holiday storage. The attached 2 car garage provides easy access through to the laundry room which has washer, dryer, overhead cabinets and a utility tub, adjacent powder room and hall closet. Private, 10' x 20', rear patio has a natural gas hook up and a serene woodland view. When you move to Four Seasons at Stone Harbor you get much more than just a quality townhouse, you are gaining a lifestyle free from the responsibilities of exterior maintenance and yard work and the opportunity to enjoy the large, inviting, community pool. The pool area, surrounded by lush landscaping, offers a covered entertainment area for socializing, pergolas providing some shade, gas grill, ample tables, chairs and lounges, plus an outdoor shower and tile bathrooms.
Map
Features
| LIVING ROOM | Yes | INTERIOR FEATURE | Cathedral Ceil |
| DINING ROOM/AREA | Yes | EXTERIOR FEATURE | Patio |
| KITCHEN | Yes | EXTERIOR FEATURE | Pool/Clubhouse |
| DEN/FAMILY ROOM | Loft | APPLIANCES INCLUDE | Ran,Sel,Mic,Ref |
| BASEMENT | Was,Dry,Dis | ||
| GARAGE/PARKING | Yes | HEATING SYSTEM | Natural Gas F/A |
| LAUNDRY/UTILITY RO | Yes | COOLING SYSTEM | Central Air |
| STORAGE/ATTIC | Yes | HOT WATER | Natural Gas |
| FURNITURE | ALSO INCLUDED | Window Treat | |
| CONDO ASSOCIATION | Yes | ALSO INCLUDED | |
| LOCATION | Mainland | LANDSCAPING | Yes |
| CONSTRUCTION | Townhouse | ROOF | |
| DOMESTIC WATER/SEW | City/City | COMMENT | |
| EXTERIOR SIDING | |||
| INTERIOR FEATURE | Fireplace |

